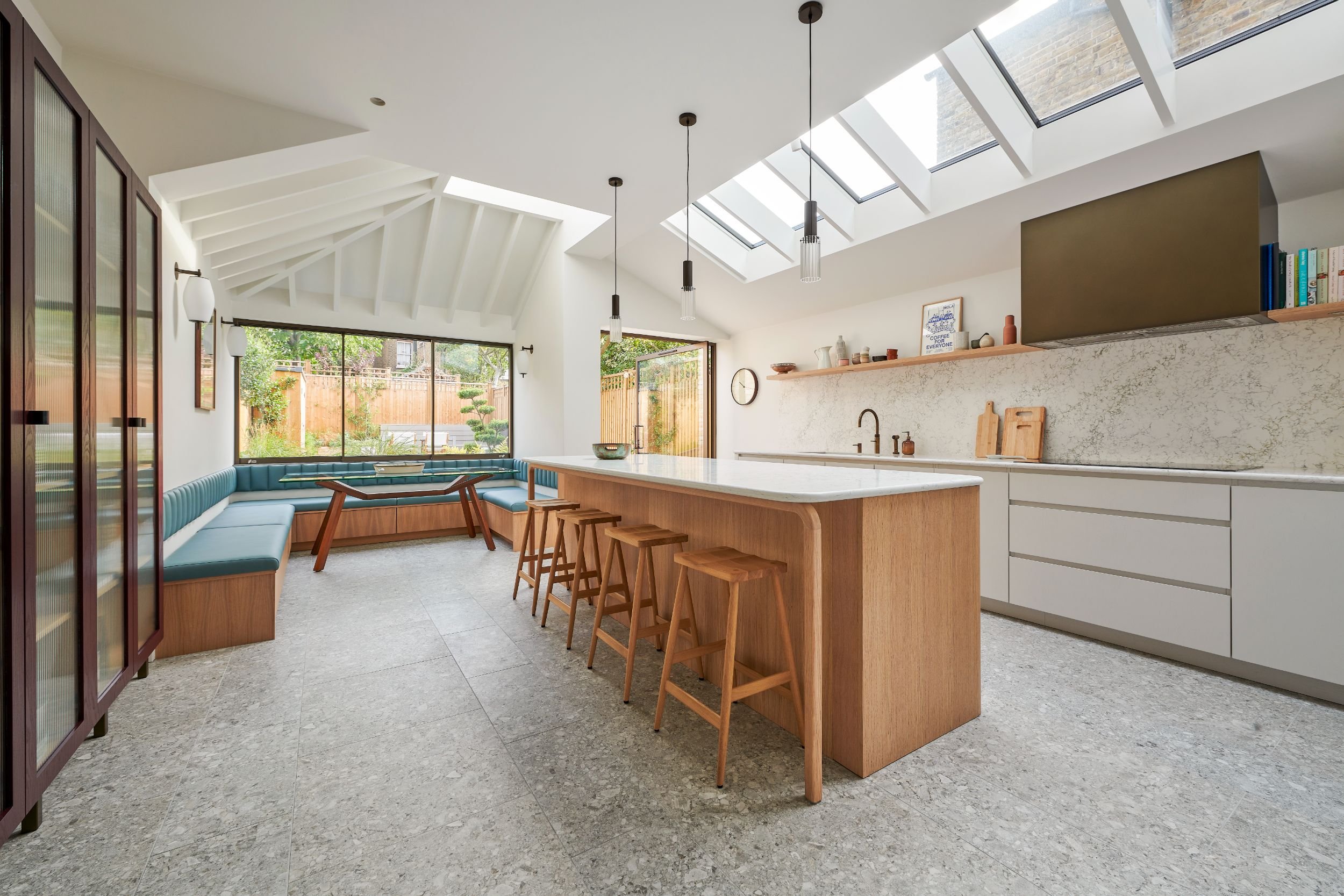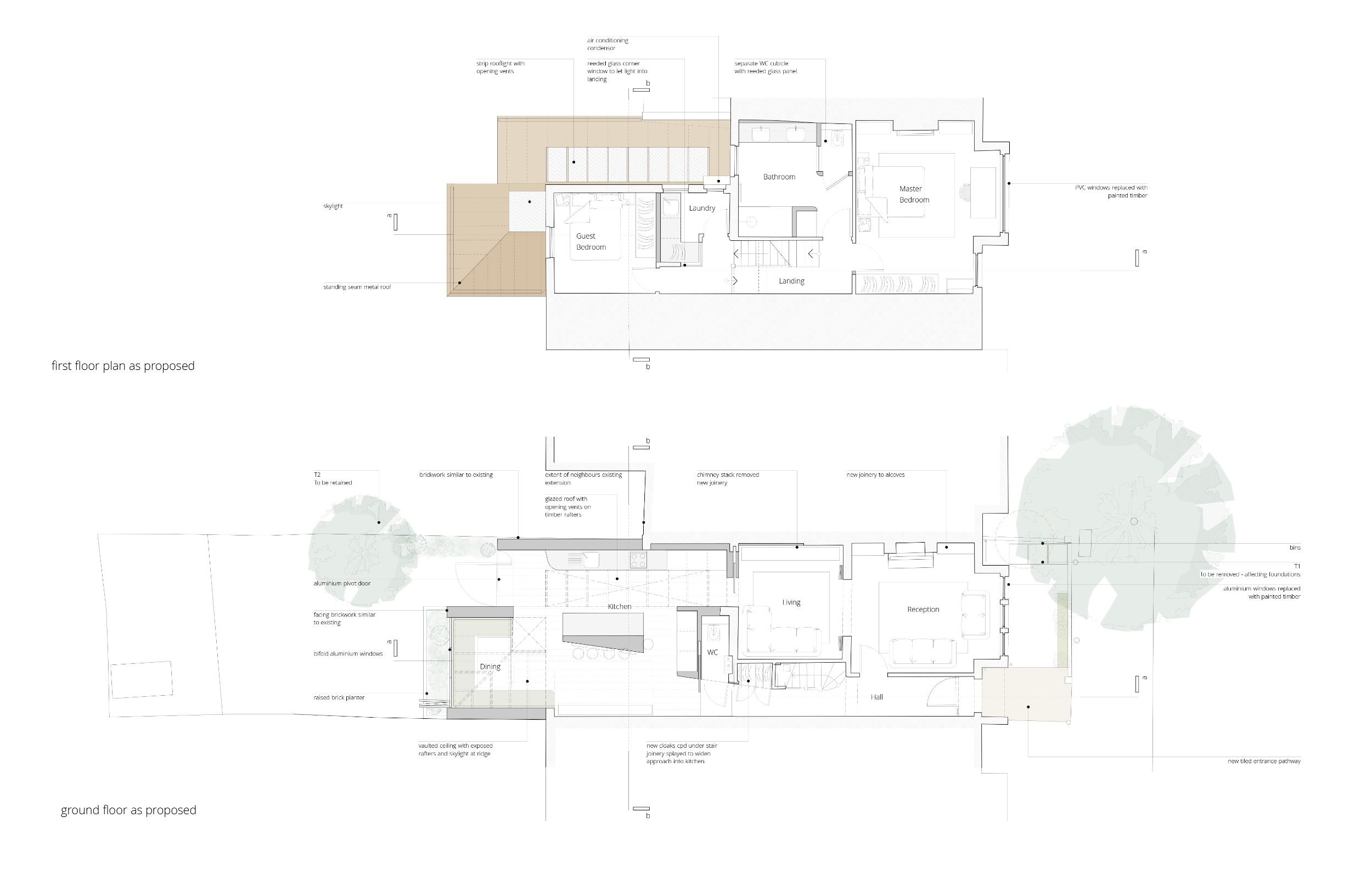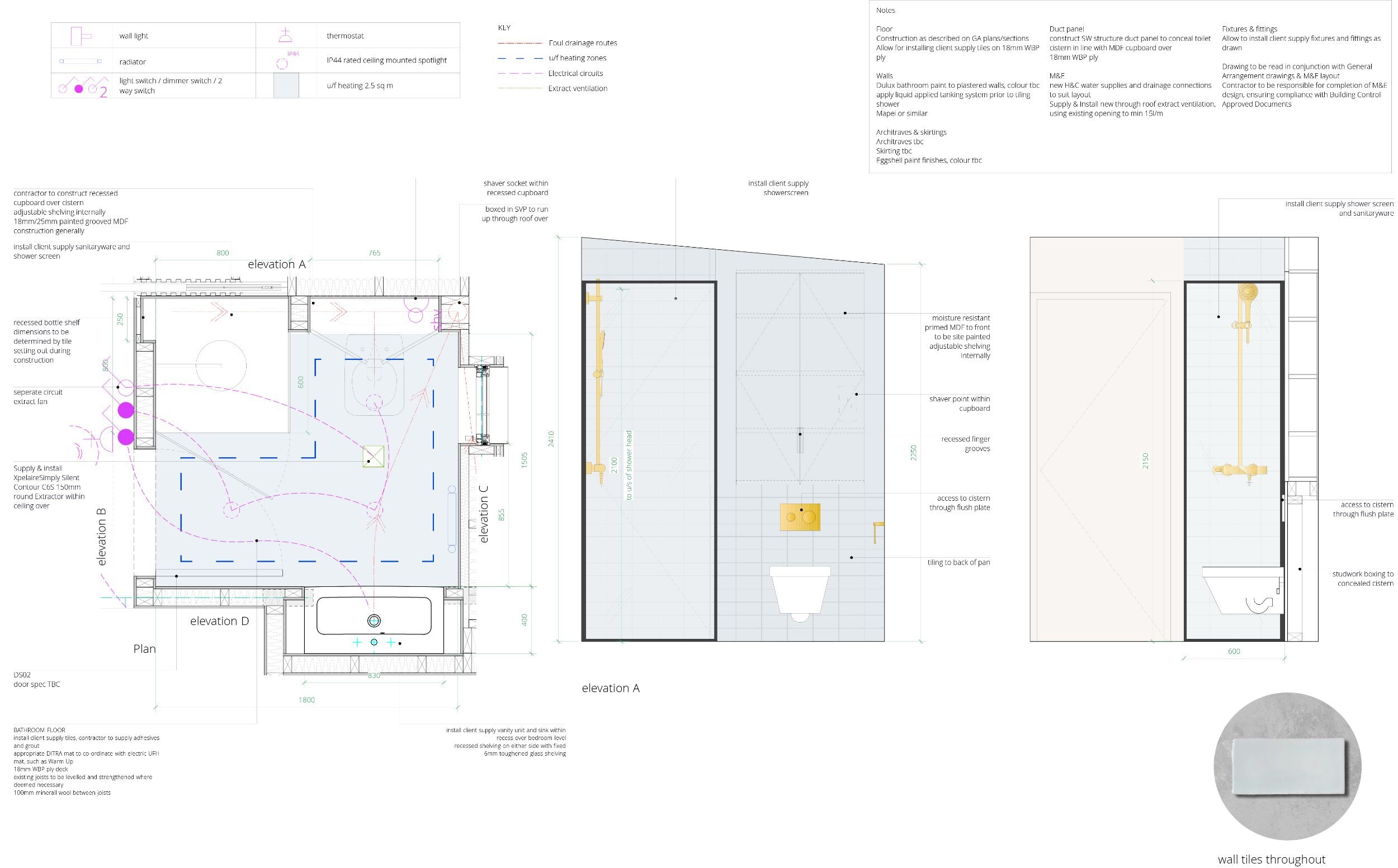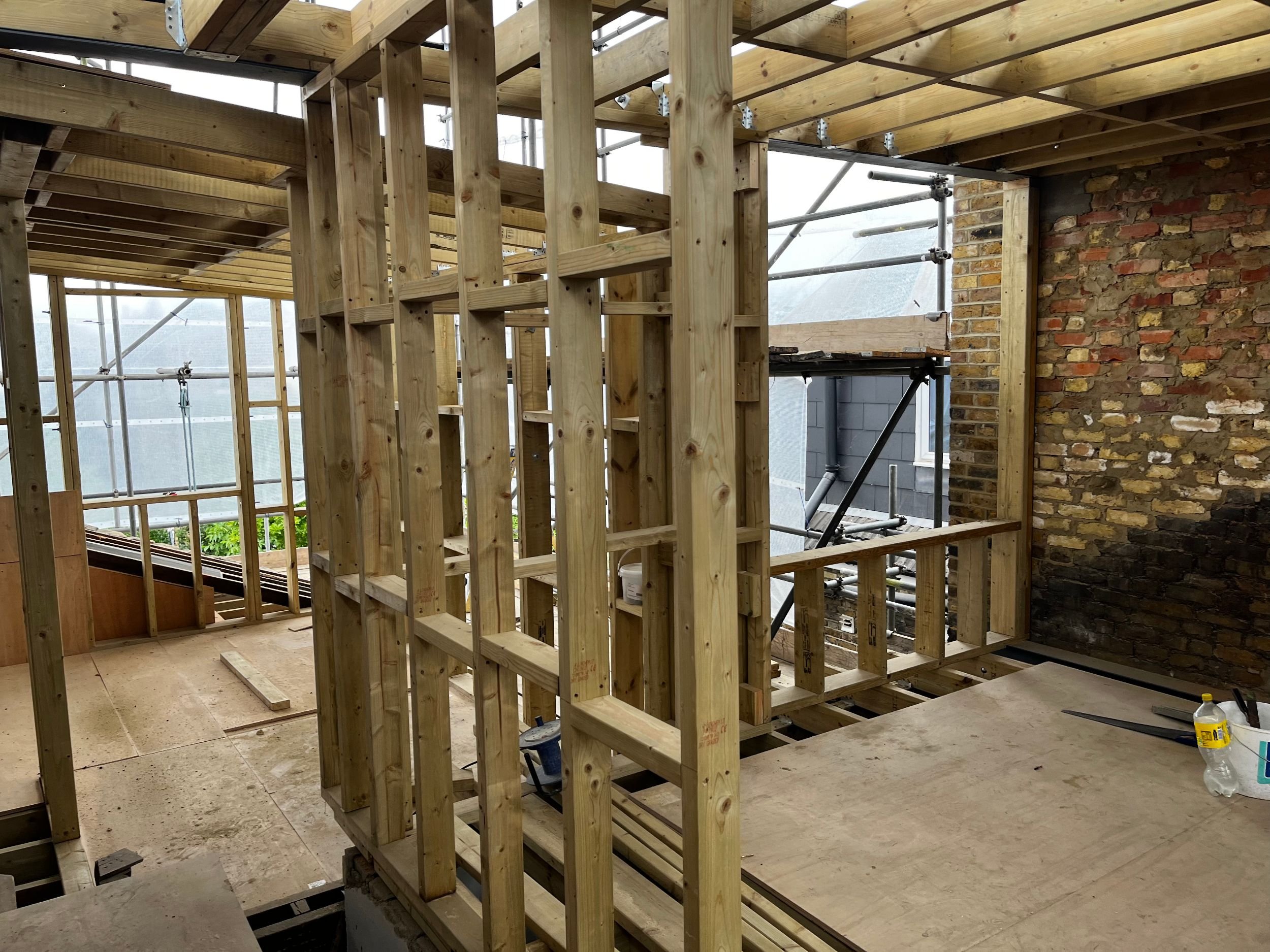How it works
We are a full service practice and provide the complete range of architectural services. We operate our service in line with the RIBA Plan of Work. The diagram below shows how our simple five stage process works.
Most of our clients retain us for the full service. We can also tailor our service to your requirements if, for instance, you are looking to develop a planning application to start construction at a later date.
Embarking on a first-time building project can be an intimidating experience. We understand this! Click on the diagram above to explore our process, so that you can make informed decisions about your next steps.
1. Brief & Survey
In this stage we want to understand your site and collect a detailed brief from you. Expanding on our initial consultation, we establish your needs and intentions for the project, your budget, time-scale and your sustainability goals.
Once we have agreed the brief, we commission a comprehensive measured & photographic survey of your site. If required, we sometimes recommend additional surveying services, the most common being CCTV drainage surveys and arboricultural surveys.
The images on these pages show a small portion of the survey documentation from our sample project.
2. Sketch Design
Once the measured survey is complete, we use your brief to prepare a sketch design. This illustrates the overall concept, including different possible layouts.
We usually present one or two options. We work by hand and at a small scale, to concentrate on the big picture. Detail comes later.
We always hold a meeting with you to present initial sketch designs to explain the scheme clearly and answer your questions. We follow up with revisions responding to your feedback. In our experience, most projects require just one or two revised designs to get it right.
Cost control and your budget are our priority, and we attend to this in all our work stages. Once you are happy with the design, we recommend asking a builder or quantity surveyor for an initial cost estimate.
This provides a guideline figure for your project costs, to reassure you that the scheme lies within your budget.
The process adds time to your programme, but we prefer this to proceeding with a scheme that you might not be able to afford.
3. Planning
Following the sketch design stage, we develop the agreed initial design for submission to the local planning department. Our design at this stage considers all elements of the external fabric such as cladding materials and style of glazing.
At this point in most projects we prepare 3D visualisations to ensure that all aspects of the design can be clearly and easily understood. We appreciate that technical and professional drawings aren’t always clear to everyone!
Where necessary, we may recommend bringing in other advisors, such as planning consultants and heritage consultants, to assist us in preparing your planning application.
We do everything we can to give your application the best chance of success, but we cannot guarantee that planning permission will be acquired at the first attempt. Occasionally a second application or appeal may be required to gain planning consent.
4. Working Drawings
Once planning consent is secured, we prepare all the necessary construction information for a contractor to carry out the work. We consider all elements of the construction process to mitigate the risk of problems arising on site.
We also assemble the wider team of consultants needed to develop the design. The team will vary depending on the type of project. We collaborate with many trusted consultants and can make recommendations in most instances.
Once the drawings are complete, they are issued to contractors for pricing. We are happy to guide you through the procurement process and to discuss your best options with you. We can make recommendations for contractors with whom we already have strong professional working relationships, but we are always happy to consider highly recommended builders you may know about from friends and family.
5. Site Supervision
In our final work stage, we assist whilst the project is on site. We call this site supervision, and we undertake several key activities for this stage of work:
Contract administration
We ensure that both you and the contractor are fairly represented under an industry-standard contract. To guarantee that you are not being overcharged at any point during the work, we issue regular certificates to verify that sums requested by the contractor are correct. We certify when the work is complete, and when all final defects have been addressed.
Site inspections
We regularly visit the site to meet with you and your contractor, to ensure that our drawings are being implemented correctly, that the workmanship is of a good quality, and to deal with any surprises that pop up along the way. Generally we will visit every two weeks, but this can be more frequent at key stages.






















