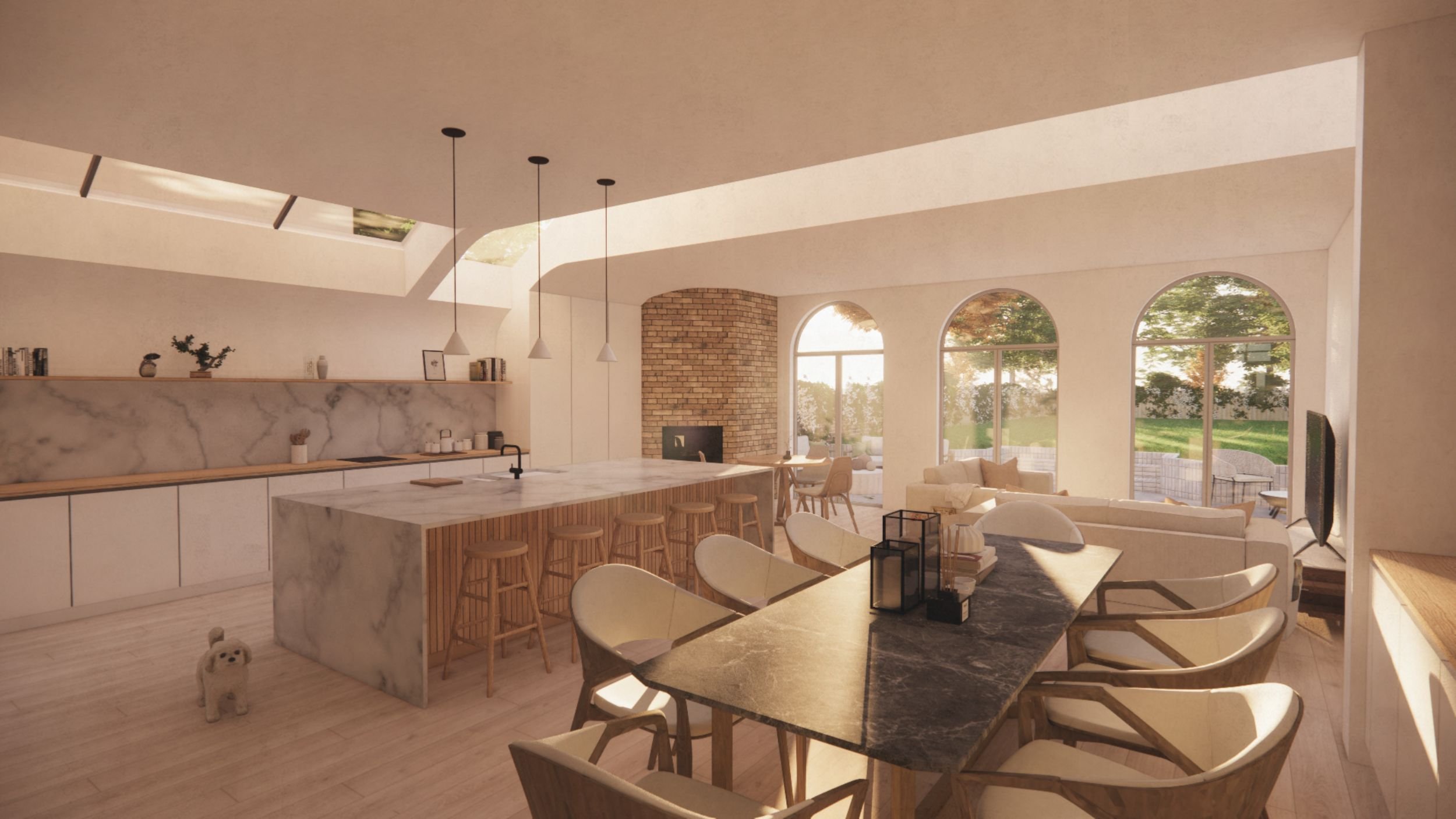
Arch House
Shortly after they purchased this beautiful Victorian detached house in Wandsworth, our clients approached us wanting to transform it into a welcoming, future-proofed home that the family could enjoy for many years to come.
-
Situated within the Wandsworth common conservation area, we were careful to design a sympathetic, subtly contemporary extension and loft conversion that would not unduly stand out from the context. A clever re-design of the roof allows for an additional two new bedrooms and a bathroom, without having a large impact on the street scene. Three sets of new, lead dormer windows are proposed, one on each of the side elevations, and one centred on the rear, all of which will be traditional in style.
At ground floor, the new extension and re-configuration opens up the space between the existing kitchen-diner and living room creating a large, bright, open-plan living, kitchen and dining space. Three sets of arched double doors are proposed to the rear elevation so that the family can enjoy easy access between the new living space and the garden. The extension is tied to the original house by the choice of the light-grey, brick soldier course around the parapet, which echoes the original brick choice on the front elevation, as well as the lintel detailing to the rear facade.
The project is currently on site and due to complete in summer 2024.



