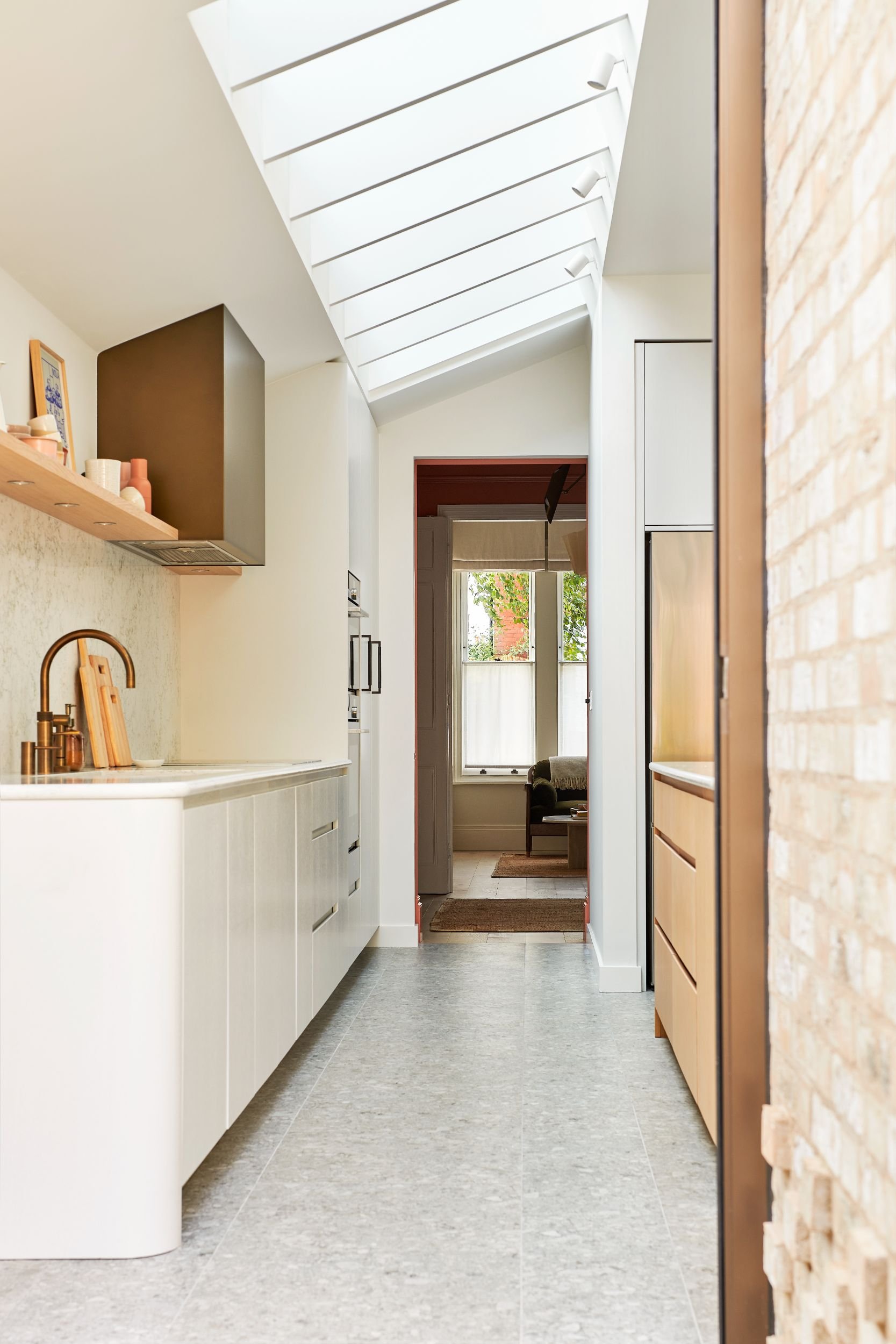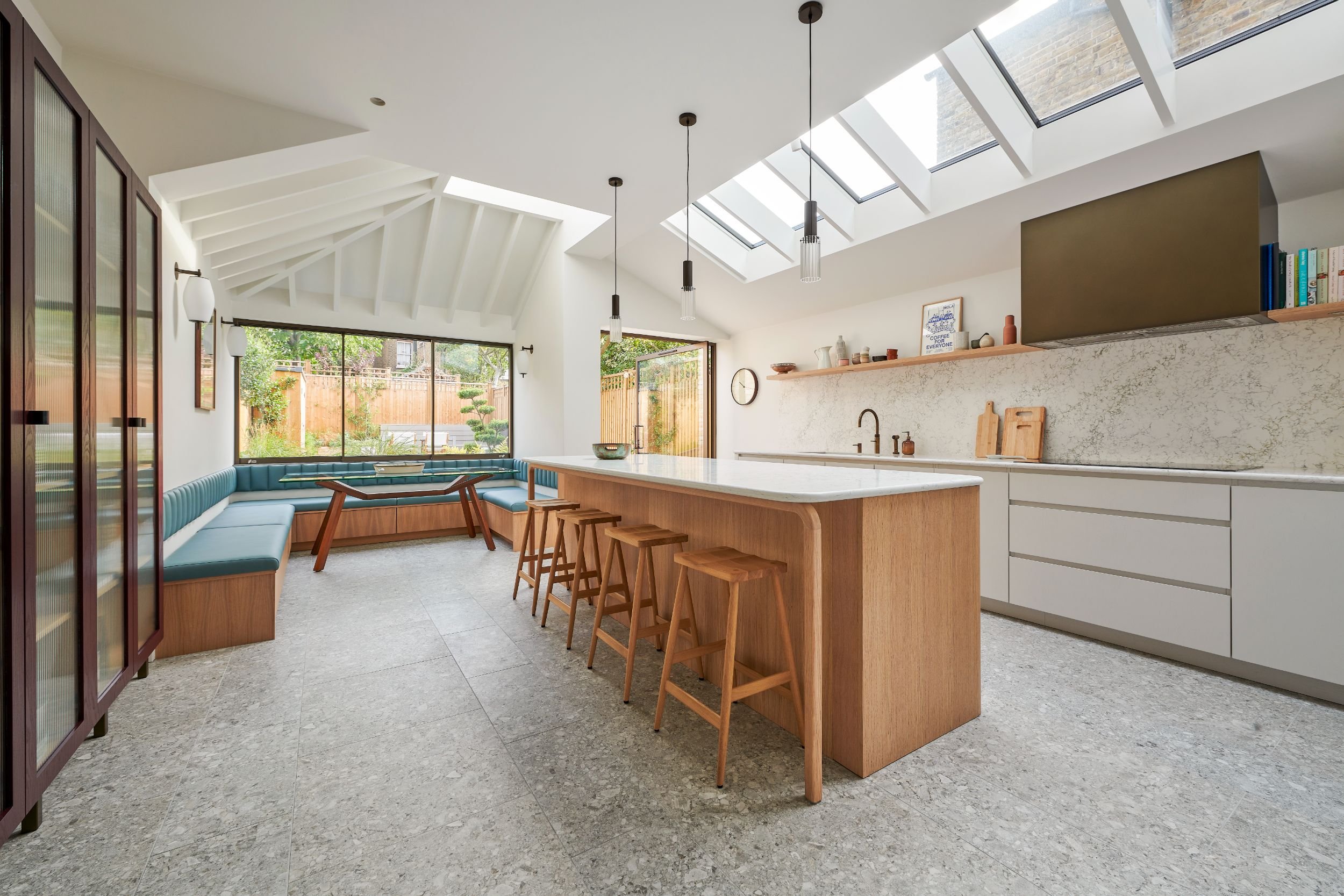
Ruskin
On returning from Hong Kong our clients set us the task of transforming and extending their run down Victorian London terraced house into a functional, calm, beautiful family home.
-
We were appointed in July 2021 to carry out a wrap around ground floor extension, full house refurbishment and loft conversion.
At ground floor level, our clients were keen to create a spacious family kitchen diner. The new rear extension converges around a built-in banquet dining space, situated below a feature hipped roof. The hipped roof is characterised by exposed rafters running up to a square flat rooflight, which will bring light down onto the dining space. A set of sliding windows above the banquet seating creates a strong connection between inside and outside, to provide that feeling of dining alfresco on those hot summer days.
The new kitchen runs along the side return extension, which will incorporate a new mono-pitched roof with exposed rafters and a generous glazed portion. A large pivot door has also been integrated at the back to take you out into the garden. The calm, natural finishes chosen by Imperfect Interiors beautifully compliment the light, voluminous space created.
Across the extension exterior, brick has been used playfully with different bonding patterns differentiating aspects of the facade. A raised brickwork planter allows our clients to look out from the dining space at lush greenery. The planter height creates a datum level, at which the brickwork pattern changes to add interest to the facade. The extension roof is clad in copper, which gives a subtle weathered look, complimenting the original brick tones of the house.
As part of the loft conversion, two new dormers provide an additional bedroom, a study and bathroom for the family. To match the extension roof, externally the dormers are also clad in copper.
The project completed in February 2023.













