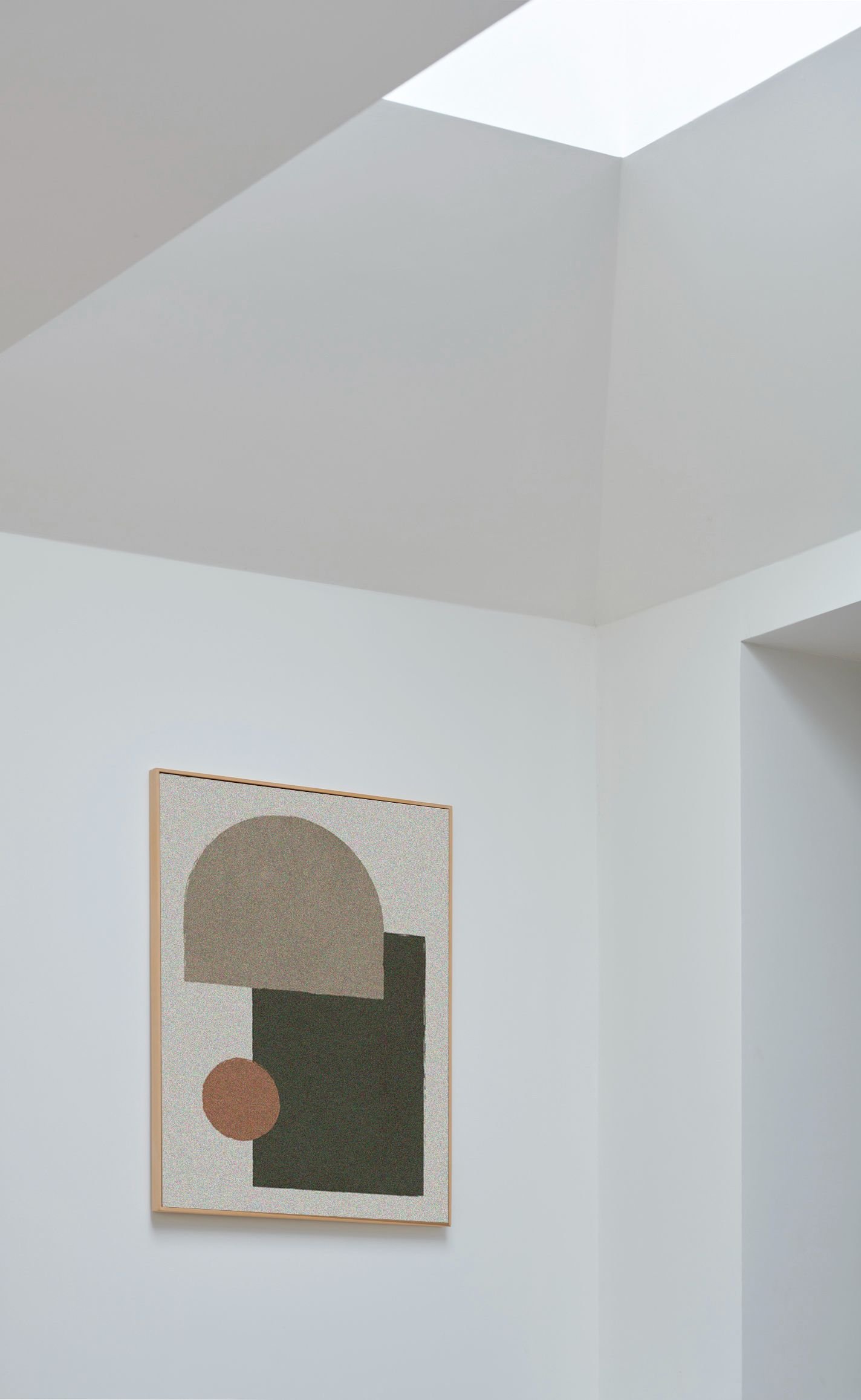
Vaulted House
Seeking an out-of-the-ordinary extension to their 1930s home in South London, our art-loving clients approached us in 2019 when their previous architects failed to deliver enough design vision.
-
They had previously obtained planning permission for an uninspiring ground floor extension, but came to us when they realised they were looking for something more architecturally distinctive, and more responsive to their home's location and environment, including its mid-Century heritage.
The north-east facing plot posed some design challenges for us, especially finding ways to maximise incoming sunlight into the new extension. Based on our sun-tracking analysis of the sun's movements over time, we introduced a slightly elevated roof light position that brings in late afternoon and early morning sunlight. An additional openable roof light maintains natural ventilation to the new, generous kitchen-diner space.
Inside, the elevated roof lights create a rather beautiful series of interlocking angles and gradients across the ceiling. Externally a green wildflower roof maintains the internal temperature of the extension, while also increasing biodiversity, reducing strain on drains and gutters, and improving the aesthetics of the extension from the upper floor. Our brick detailing on the external elevation injects a little more design flair, with curves, parapets, and projections that add interest and tactility.










