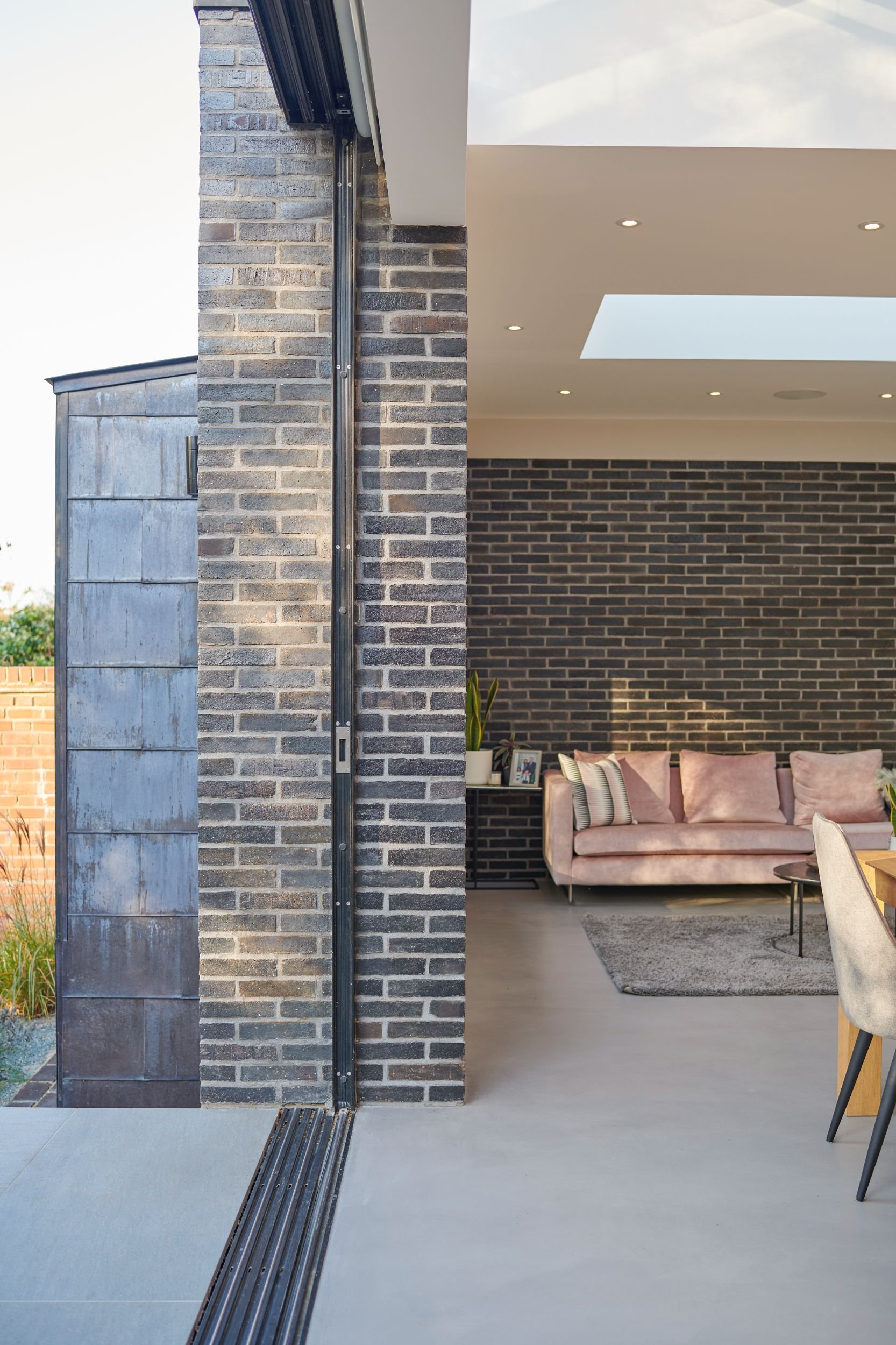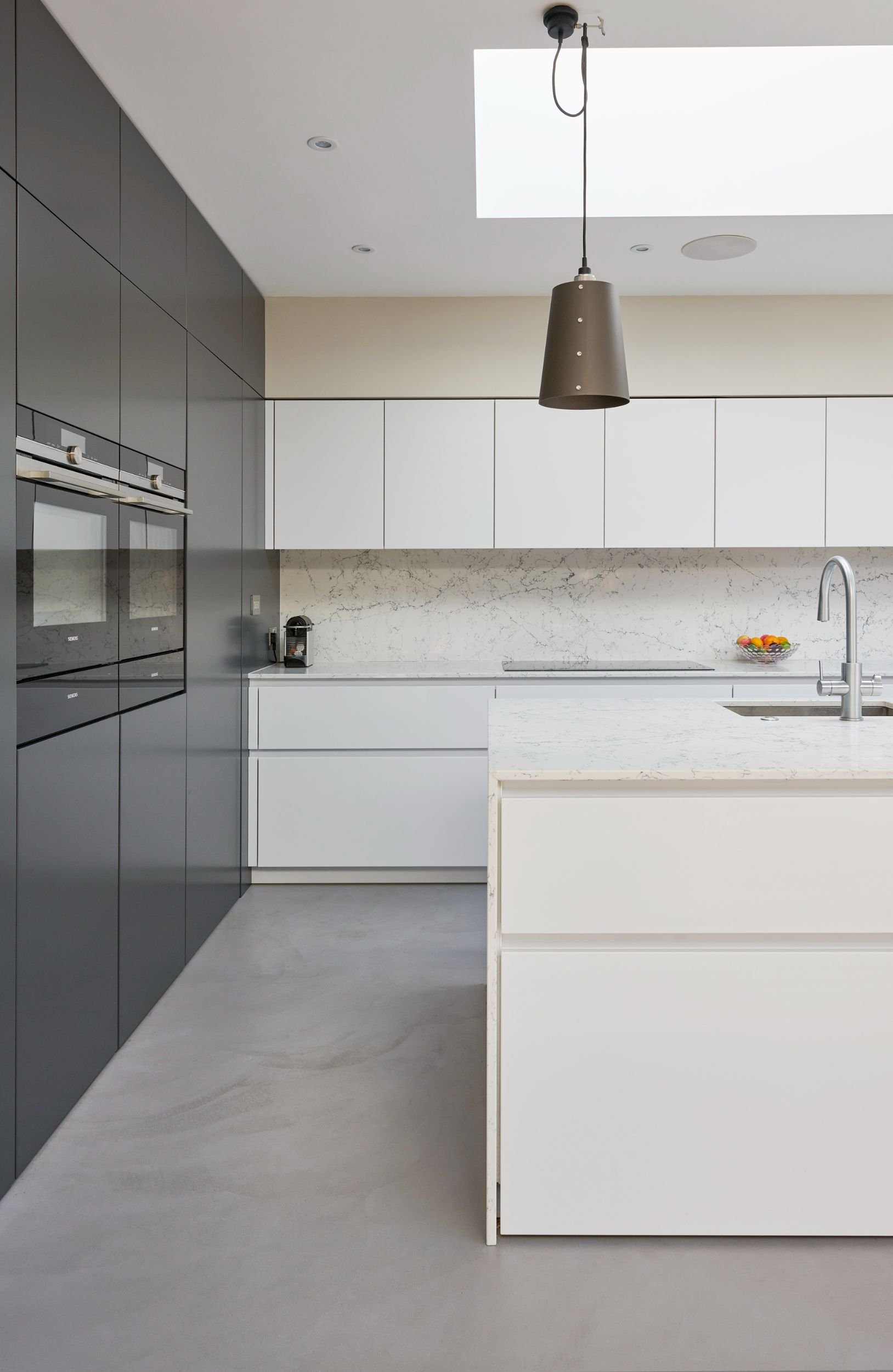
Highgate
Our clients wanted to make their North London Edwardian property an easier space to entertain in, without losing its family home appeal. We developed for them an open-plan, full-width rear extension made of three distinct sections, as well as a basement and full house refurbishment.
-
Overlooking the gravel garden is a reading nook with an oriel window, framed in narrow iridescent Danish brick. This then leads to an extra-tall clerestory and roof light in the centre, which maximises natural light in the dining space. On the right, we combined wide sliding glazed doors and exterior copper shingles to frame the kitchen. An ante-kitchen, hidden behind a secret door, gives access to the front of the house.
Our material palettes are subtle and complement the red brick of the original Edwardian facade. The newly designed gravel garden leads the eye towards the lawn, planting and trees beyond.
At the front, we redesigned the ground floor reception rooms to give flexible entertaining space. The basement enlargement accommodates a children’s playroom and spacious wine cellar.
We reconfigured the bathrooms and guest suite on the upper floors to better suit the family. Finally, we co-ordinated a full refurbishment from top to bottom.
Completed in 2019.













