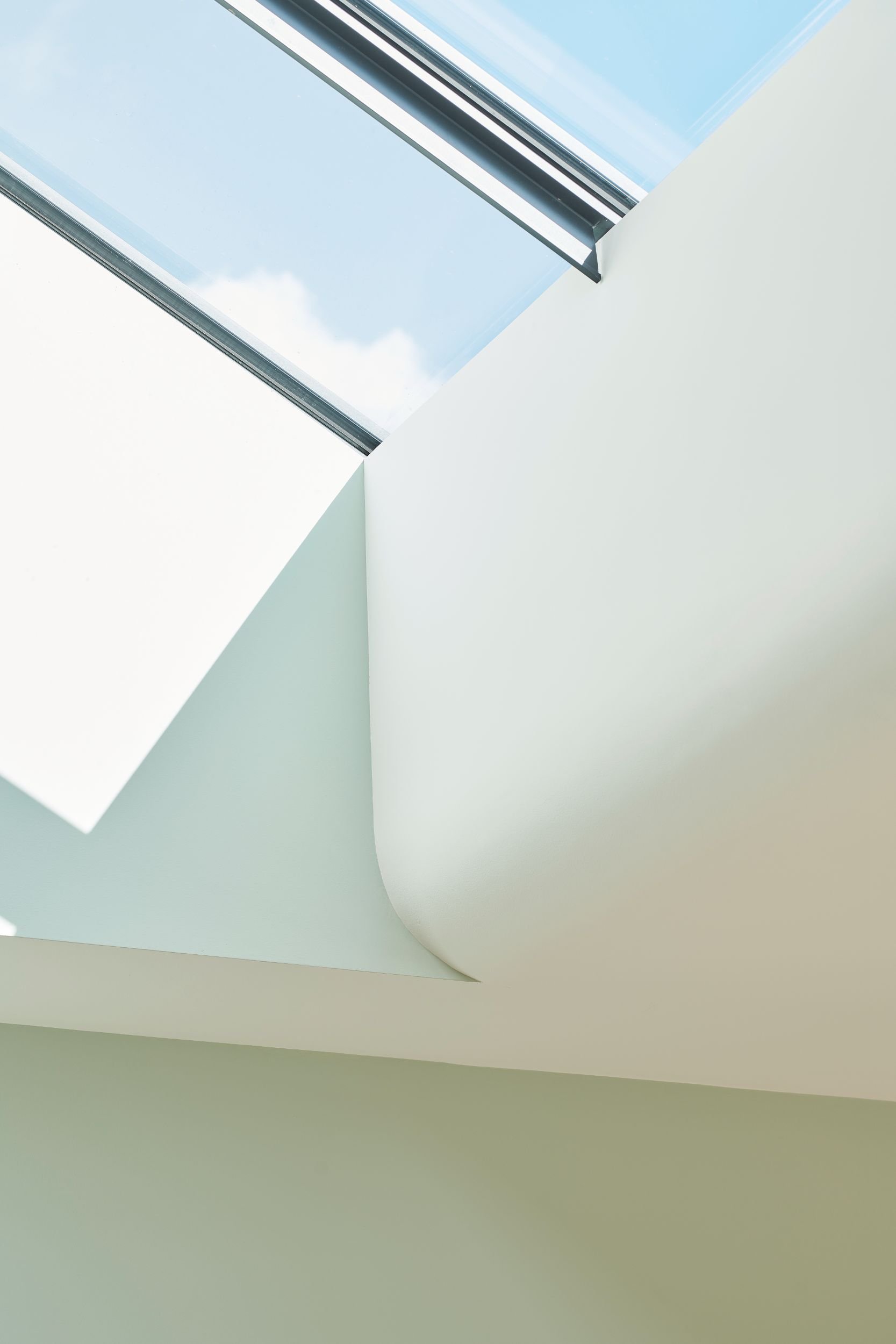
Oglander
We were appointed in spring 2021 to work on the second house on this street in South London. Our clients came to us wanting to renovate and extend the ground floor of their semi-detached Victorian home to create a modern, light, airy kitchen and dining space.
-
We had a clear brief: Crittall windows, sound insulation, symmetry and a Hubble kitchen!
The design maximises head room in the extension by lowering the internal floor. The extension has a flat roof containing a large pitched rooflight directly attached to the main body of the dwelling allowing for greater direct sunlight inside. The rooflight echoes the steel frames of the crittall doors. A curved reveal to the rooflight draws natural light down into the darkest part of the space creating a softer diffused light.
The generous Crittall screen at the rear features two sets of wide double doors so the family can spill out onto a new patio in the summer months. By setting the glazing back within the thick rear wall, some shading is provided by the soffit to prevent overheating. Incorporating more curves – we have curved the reveals either side of the glazing to draw your eyes out to the garden.
The project completed in June 2023.










