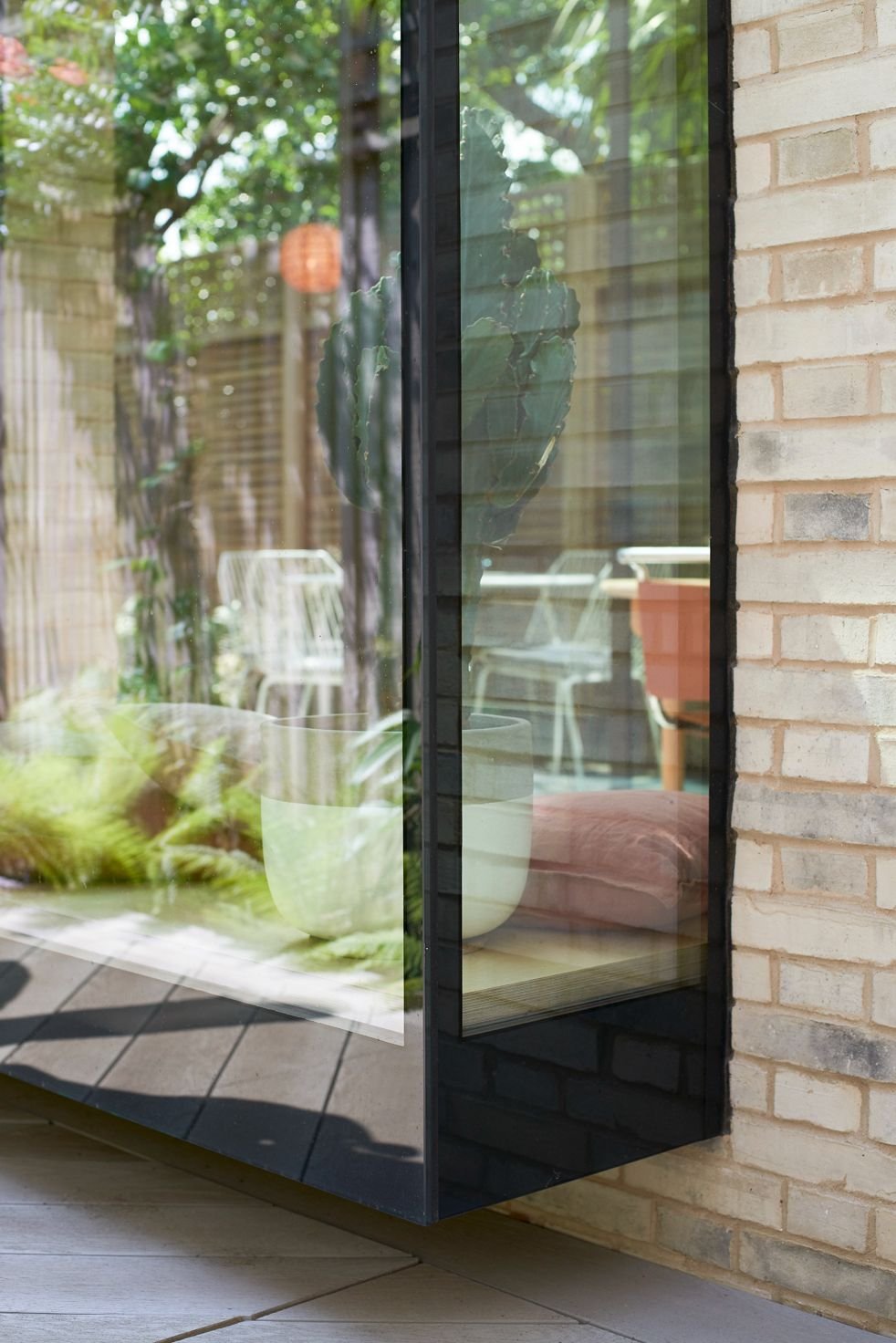
Streatham
We were commissioned in 2015 to work on this beautiful townhouse in Streatham. Working alongside interior designers DO Design Studio, we refurbished the lower ground floor, with a contemporary rear extension, front and rear landscaping, and a garden room.
-
The extension is a subtle combination of danish brick, bronze glazing, exposed timber and terrazzo flooring. The use of the brick internally, and the large expanses of glass helped to blend the new extension with the landscaping. The serenity of the finished space belies the complex engineering and groundworks that lie beneath. A series of deep piles and a cantilevered ground floor slab were required to avoid a mainline Thames Water sewer which ran adjacent to the site.
At the foot of the generous garden we created a large timber home studio. Birch ply interiors were contrasted with shou sugi ban charred timber exteriors. A large picture window reflects back at the main house.














